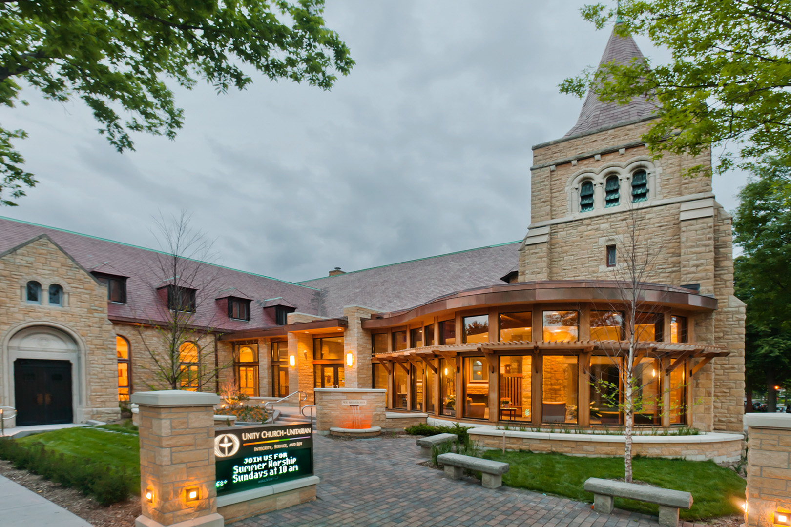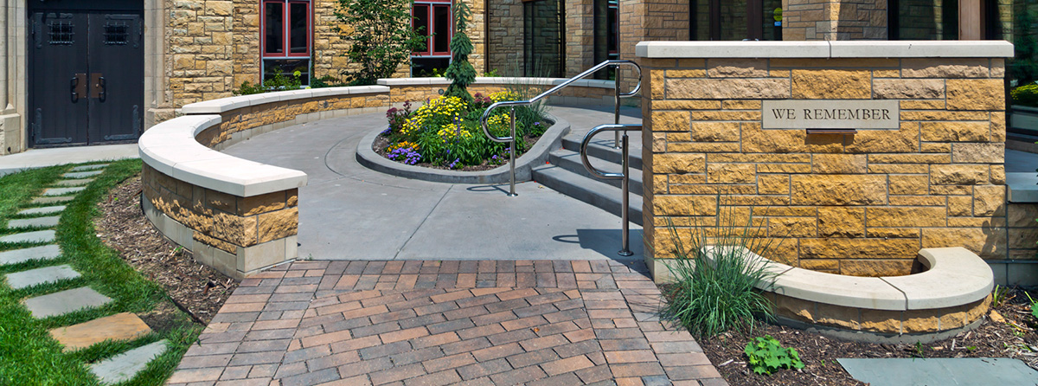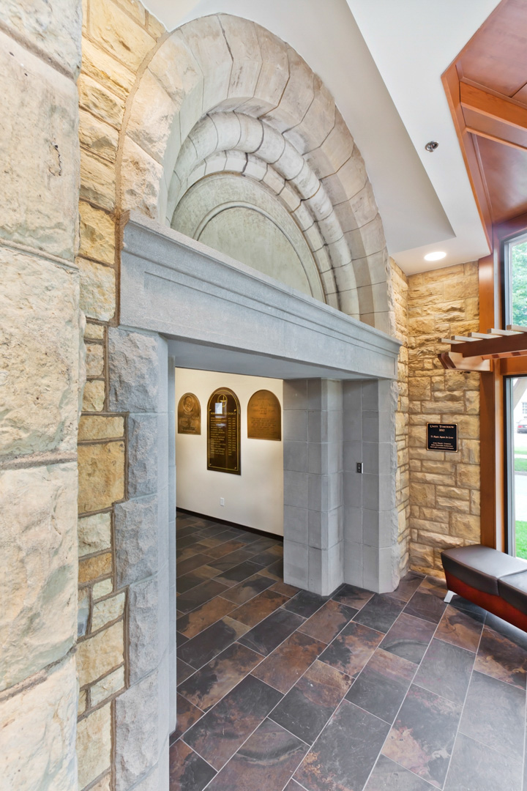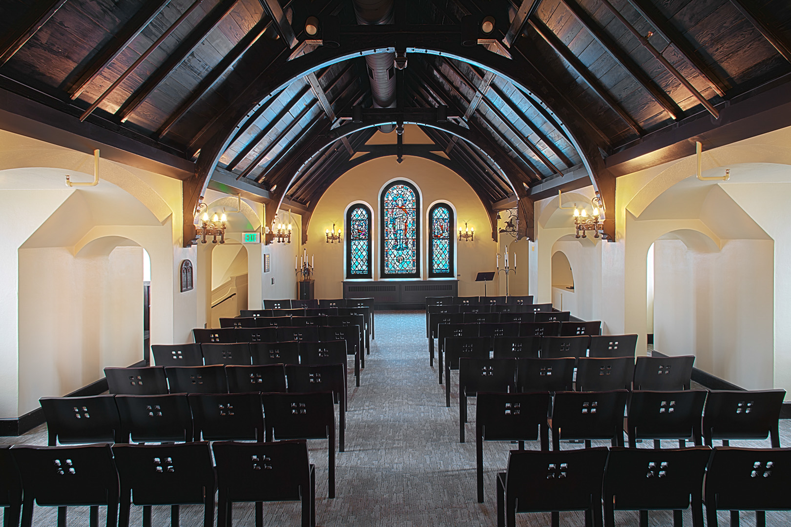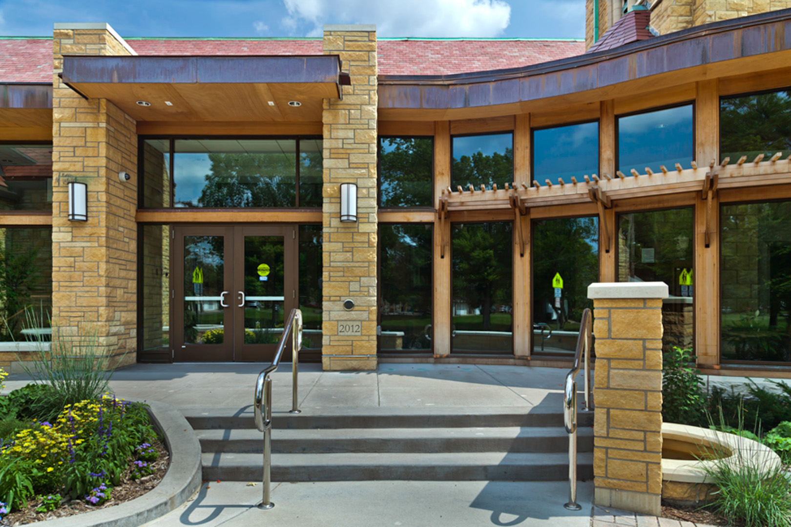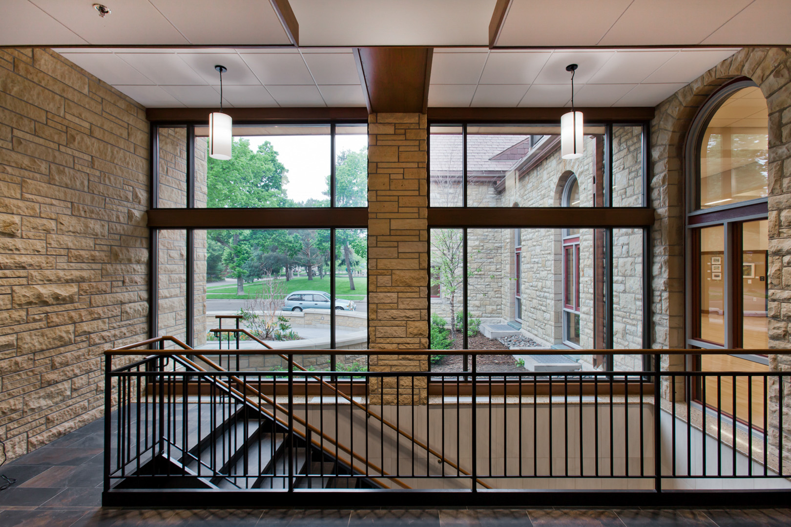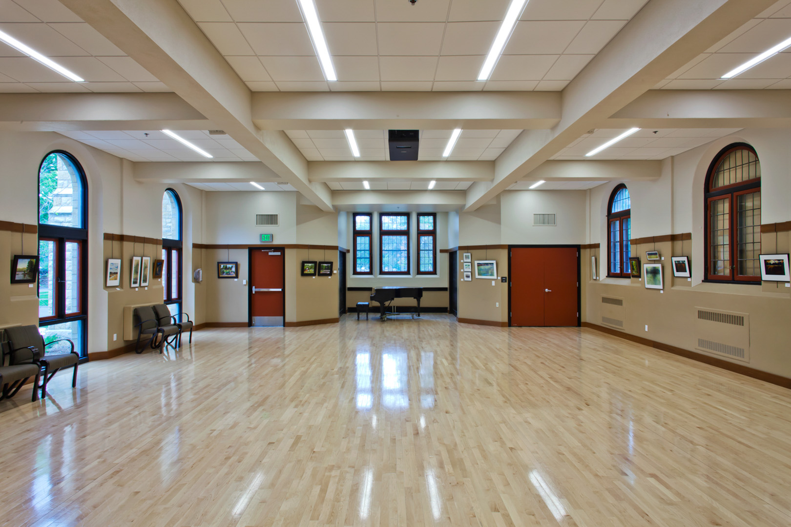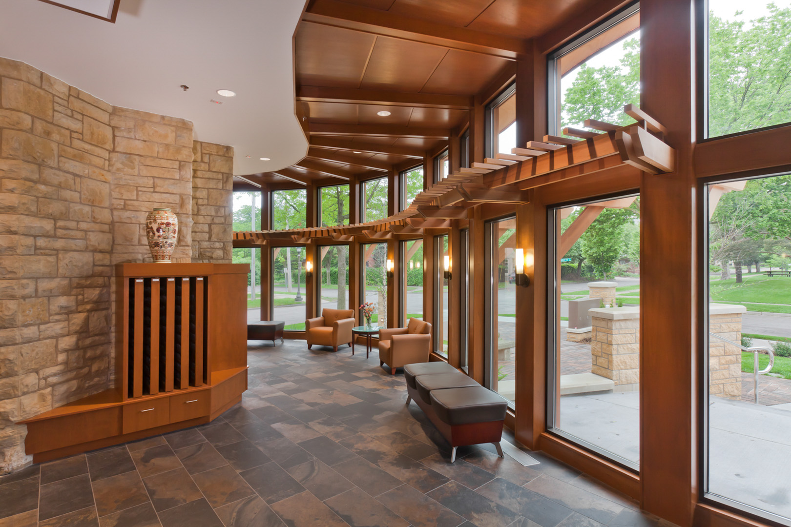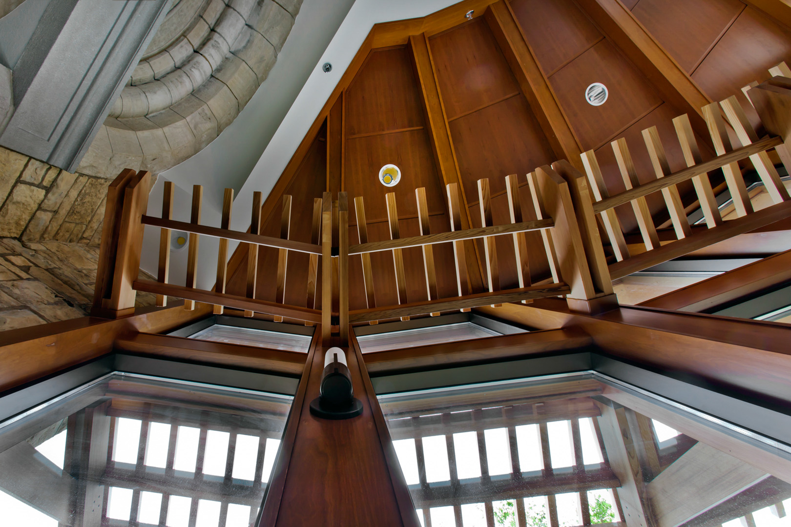Unity Church-Unitarian
Welcoming Community
When St. Paul’s Unity Church-Unitarian congregation realized its church home needed maintenance and renewal, they asked Miller Dunwiddie to create a master plan. They aspired to preserve and update the 1905 building to accommodate growth, honor history, and better reflect Unity Church-Unitarian’s values. Miller Dunwiddie has a deep history of working with faith communities and we welcomed the opportunity to help Unity Church-Unitarian revitalize their space to meet contemporary programming needs.
The original church structure had grown through two 20th century additions and various remodels, including the sanctuary, which suffered a significant fire in 1963. We assessed the church’s accessibility, mechanical and electrical infrastructure, structural integrity, and circulation patterns to make update recommendations, and together we embarked on a series of improvements to improve access and efficiency. We designed an inviting new courtyard entrance that visually connects the church to the neighborhood, reflecting the congregation’s outward-looking activism. Natural light pours inside from windows along a curved corridor. New gathering spaces, classrooms, and sustainability features further energize the ministry. We also created space for a new sanctuary. When it’s time to grow again, the church will be able to easily expand and build upon a solid and enduring foundation.
