The Miller Dunwiddie Team
Miller Dunwiddie is an employee-owned company, organized under an “employee stock ownership plan” (ESOP) established in 2016. Through strategic hiring, participation in professional associations, and support of internal events and initiatives focused on equity, diversity, and inclusion, Miller Dunwiddie continues to strive for a workplace and a profession that mirrors the communities we live in and serve.

Abby is a talented and results-driven architect with a proven track record for delivering successful projects. She has expertise and experience leading multidisciplinary teams, managing complex timelines, and executing from conception to completion. With a deep commitment to client satisfaction and a collaborative approach, Abby fosters strong relationships with stakeholders, driving projects forward with efficiency and creativity. Her dedication to excellence and ability to navigate challenges makes her an invaluable asset to our team.

Alicia is a Senior Architect with experience in planning, leading, managing, and delivering a wide variety of project types from education to transportation. She is well versed in wayfinding design and brings her breadth of knowledge on the subject especially to Miller Dunwiddie’s aviation projects.
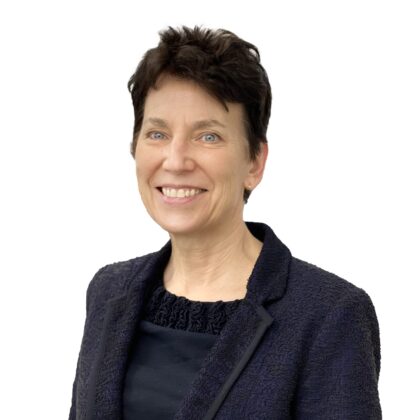
Ann’s experience and career-long focus has been on design practices that result in positive change for the people who use the spaces, their community, and the environment. This has taught her that an open and inclusive design process is required for a successful outcome. A skilled facilitator of the programming, design, technical production, and construction process, Ann works closely with clients and each project’s diverse set of constituents, advisors, and design team members to identify and assure all voices are heard.
In 2009, she was awarded the Women in Business – Industry Leader Award by Minneapolis / St. Paul Business Journal. And in 2024 she won the AIAMN Gold Medal Award.

Cecelia’s project experience encompasses a range of interior architecture and buildings for public spaces, hospitality, aviation, higher education, retail, offices and worship spaces. She is a skillful manager of multiple projects and complicated development processes and is highly knowledgeable in the planning and development of office space, retail and restaurants. She has worked on masterplans, designs and construction documents for a variety of municipal and state of Minnesota projects.
Cecelia is also a landscape painter, urban sketcher and gardener who loves to travel with her husband and hang out with their rescue dog and cat.

Cori has been with the firm since 2021. While being a strategic multi-tasker, she is also a whiz with words. Cori assists with tasks for accounting and marketing. She also works on teams focused on our website maintenance as well as our social media outreach. Her creativity and wordsmithing makes her a valuable asset to our firm.
Outside of the office, Cori enjoys trying every new restaurant in the Twin Cities and travelling – having been most recently to Japan. On sunny weekends, you’ll find her at Boom Island with a book.

Daniel is Principal with Miller Dunwiddie and is a recognized designer with the ability to facilitate and integrate public groups, neighbors, and owners in problem-solving and design solutions. Daniel’s designs have focused on solving current needs while anticipating the requirements of future generations and the new ways in which they will learn, play, work, and form communities.
A sketching and watercolor enthusiast, Daniel has participated in the global nonprofit Urban Sketchers for many years, traveling around the world with fellow international sketchers.


David is a Project Manager with extensive experience in aviation projects notably at the MSP International Airport. He has led multiple complex, small and large teams in completing multi-phased projects throughout his time at Miller Dunwiddie.
His time outside of the office is spent gardening, woodworking, and developing sustainable design concepts that connect architecture and ecological systems.

Debb’s skills in design visualization with multiple media styles is integral to her work. Her project experience ranges from transportation to faith based projects. She has an active role in the production of construction documents, design documentation, field work and assessments, technical CAD and BIM graphics.
She is driven by the collaborative process in design, and finding efficiencies in the workflow of each project. Debb also supports the marketing efforts in the office.
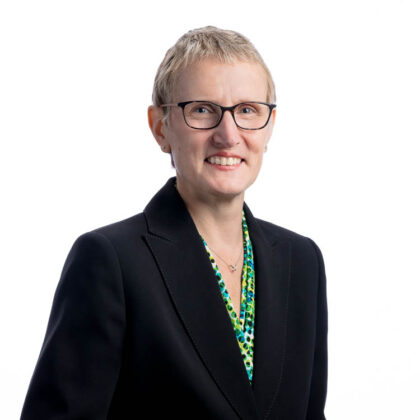
Denita is Principal Architect at Miller Dunwiddie. She specializes in historic preservation, with an emphasis on adaptive reuse and rehabilitation. She has a passion for projects that incorporate existing historic buildings to build on the strength and beauty of the past to create a better and more grounded future.
Her work blends her understanding of the practice of preservation with the practical need to change to allow elements of our past to be revitalized and retained for generations to come.

Dillon is an architect with over twenty years’ experience working on public focused projects for clients throughout Minnesota. Engaged in all phases of a project, he assists clients in planning and programming through community engagement, design, bidding and construction administration. His attention to detail and work ethic are evident in the successful projects and lasting relationships he develops through his work.
Growing up in rural Nebraska, Dillon developed an appreciation for the honest and efficient use of materials. This foundation informs his approach to design throughout all phases of a project. He believes there is beauty in simplicity and an inherent sustainability in efficiency.

Dylan, a BIM Manager who has been working with design technology since 2017, joined the Miller Dunwiddie team in 2024. Dylan enjoys exploring the best methods for organized and efficient implementation of design technologies. The nature of his work draws him to large and complex projects with large teams as these are the types of projects that require the most help in coordinating digital design work that is cohesive, efficient and organized.
Outside of his work at Miller Dunwiddie, Dylan plays lead guitar in a rock band, mandolin in a bluegrass band, and has plans to expand his skills to many more instruments in the future.

Beth began working at Miller Dunwiddie in 2023 after graduating from NDSU with her Masters in Architecture and a minor in Fine Arts. She is drawn to projects that make a difference in the community and have sustainability goals, such as adaptive reuse and affordable housing.
Since starting at Miller Dunwiddie, Beth has worked on schools, aviation, and public buildings. Outside of work, Beth enjoys being outdoors, painting/drawing, and a great cup of coffee.



Greg is a Principal Architect with extensive experience and expertise in design, planning and project management of aviation facilities. His problem-solving experience combines programmatic, aesthetic, technical, and sustainable principles to provide integrated design solutions. As Head of Business Development, his project management extends to the marketing and growth of the office.
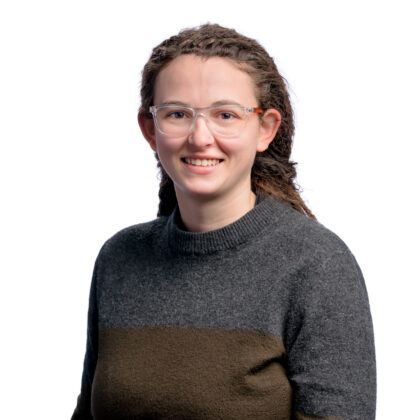

Holly is an Interior Designer with 7 years of experience who joined Miller Dunwiddie in 2023. Her project experience ranges from workplace to healthcare. She has an active role in interior design visualization, space plans, and assessments. On large or small teams, she enjoys the collaborative design process and communication with consulting disciplines.
Holly is passionate about environmental responsibility & sustainability, environmental health, and human connection to nature. She is driven to help people slow down and get into nature. She “gets into nature” through her passions of gardening, camping, and weaving.


Jennifer is an Architect with a specialization NZE and NZE+ types of architectural design. Since 2015, she has been committed to only taking on NZE Passive House level types of clients and projects. Building planning, thermal bridge free exterior detailing, energy modeling, thermal bridge analysis along with careful coordination of mechanical design for market rate delivery is her instinctive focus.
Jennifer has a diverse background of varied building type experience. Her clients over the years have enjoyed a high level of service and project delivery. They appreciate very low heating and cooling costs in their very quiet, comfortable, durable structures that are healthy and resilient.
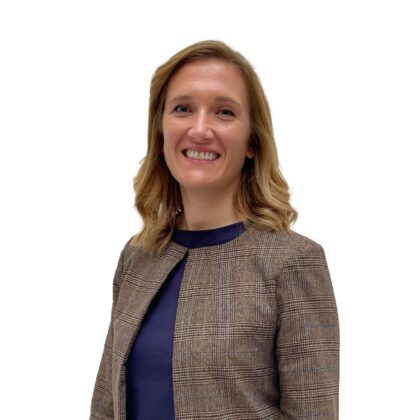
Jennifer has a wide range of project experience that includes community and civic, K-12 and higher education, aviation, retail, and workplace projects.
Before pursuing her career in architecture, Jennifer was a music educator. One of the most rewarding challenges she experienced as a music teacher was the process of discovering the diverse learning styles in her students and finding unique approaches to working with each of them. As an architect, she strives to learn from and collaborate with her clients to find individual solutions to meet their needs. Jennifer believes that one of the roles of an architect is to bring people together. She seeks to create spaces that enrich lives and inspire a connection to place and others.

Jennifer is an Architect who has been involved with a wide variety of projects from predesign through construction administration with both new and existing buildings. She comes from a family where she is the 4th generation (at least) to have a career in the construction industry, and proudly, the first woman.

Joaquin has worked on a wide range of architectural project types. From large-scale sport, commercial, and multifamily complexes to small residential, restaurant, and remodel projects, his projects dot the map from southern New Mexico through western and into central Texas. During his formative and educational years, Joaquin had the opportunity to live in seven cities across three countries: Italy, Mexico, and the United States. Each location deeply imprinted its stylistic and cultural philosophies on Joaquin in its own way.
Outside of architecture, Joaquin is an avid sketcher, is accused of having too green of a thumb, and having far too much knowledge into world history for someone who does not get paid for retaining it.

Joel is a Principal Architect with over 30 years of experience on a wide range of facilities, notably airports in various locations in Minnesota as well as out of state.
Joel brings a passion to solving complex architectural problems, such as high-performance envelopes and complex, multi-phased construction projects. He enjoys the challenge of each project and finding solutions for the diverse constraints of each whether they are related to context, budget or schedule.

Joey is an Architectural Designer who enjoys the collaborative process and using analysis tools for high efficiency buildings. A graduate of North Dakota State University, Joey has been with Miller Dunwiddie for a year and has worked on Aviation and Faith-based projects at our firm.
Outside of work, Joey enjoys all things biking – mountain biking, gravel biking, and the Greenway. He also stays active with skiing and kayaking when he can.


John is a talented Project Designer and Project Architect known for seamlessly blending creative concepts with pragmatic solutions. With over 30 years of experience and a strong focus on delivering high-quality, well-coordinated construction documents, John excels at transforming ideas into accurate, well-coordinated plans. His attention to detail, along with his collaborative approach with clients and cross-disciplinary teams, ensures that every project not only captures the client’s vision but also stays within budget.
Outside of his professional work, John is deeply inspired by nature, drawing motivation from its ability to create both beautiful and efficient forms. This passion informs his design philosophy, where form and function coexist harmoniously.

Jonathan is driven by a design ethic that balances programmatic objectives, aesthetics, well-being, and sustainability. For more than 18 years, he has served as a lead project designer, project architect, and project manager focused on mission-oriented, non-profit, and educational projects. His work has won a Minneapolis Blend Award, AIA MN Honor Award, AIA MN/Minneapolis Preservation Award, and has been featured in the ALA Library Design Showcase. He is an active volunteer offering strategic design and planning perspective as a Trustee of the Episcopal Church in MN, serves as an AIA MN Conference Continuing Education Committee member, and mentors for Dunwoody College School of Design, University of MN College of Design, and University of VA Architecture School.
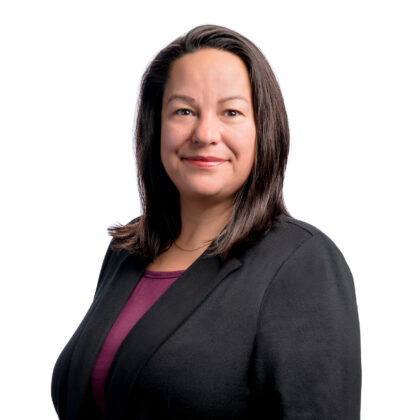
Kathy is the Marketing Manager and has more that 20 years of experience in the A/E/C industry. Her role at the firm spans both internal and external communications including marketing responsibilities, award submissions, press releases, proposals and interview presentations, and maintaining a consistent brand image and messaging for the firm.

Katie is a Principal Interior Designer who has worked seamlessly with the architects and engineers to create spaces that embrace a client’s culture. Collaboration with her clients is at the core of her passion for interior design. She guides them through the entire design process, including materials and finish selections and furniture specifications and installation.
She leads the firm’s Interior Design group and oversees all interiors projects.

Kayla is an Architectural Designer and a graduate of the University of Minnesota. She joined Miller Dunwiddie in 2021 and has gained experience in aviation and faith-based projects. Kayla is passionate about sustainable building techniques and relating them to specific project intent. Working closely with experienced architects, Kayla is on her path to licensure.
Kayla cycles as her main mode of transportation, loves the North Shore, and considers herself a Minneapolis hyperlocal.

Kelly is a Project Manager who specializes in historic preservation and faith-based projects. She is well versed in the Secretary of the Interior’s Standards for the Treatment of Historic Properties and has led many projects through Minneapolis Heritage Preservation Commission review.
Her passion for preservation extends beyond the office as well, as she serves on the Board of Directors for Preserve Minneapolis and volunteers as co-chair of their Development Committee.
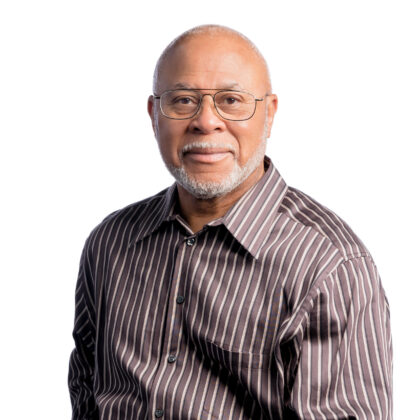
Kermit is an Architect providing Construction Services on a wide range of projects. He is a member and past-president of the North Central Region of CSI, a founding member of AIA Minnesota’s Committee on Equity, Diversity, and Inclusion, and active supporter of the Twin Cities-based ACE (Architecture, Construction, and Engineering) Mentorship Program.
Kermit has been well recognized for his volunteerism and community service. To relax, he enjoys family trips, bicycling, and planning for the next fishing or hunting outing.

Laichee joined Miller Dunwiddie in 2024 as an Architectural Designer. She has worked on government and transportation projects since joining the team. Laichee is interested in leveraging architecture as a tool for meaningful social and environmental change and using interdisciplinary design approaches to create more inclusive and empathetic architecture.
Outside of the office, Laichee can be found hiking and cycling in an effort to connect with Minnesota on a deeper level.

Laura is an Architect whose curiosity and outgoing nature makes her a great addition to any team. Her experience includes governmental, higher learning, and preservation projects. She collaborated with her team to produce construction documents and has also been involved in construction administration.

Logan is an Architectural Designer with Miller Dunwiddie and was hired after graduating from the University of Minnesota with his Masters of Architecture in 2023. He has worked on aviation projects such as the MSP Airport Terminal 2 Expansion. Logan is invested in architecture as it relates to labor, material extraction, construction and humanitarian rights.
Outside of work, Logan likes to play guitar every day he can. A fun fact is he worked for a Helsinki-based company as a Video Game Level Designer during his summers as an undergraduate.

Malcolm joined Miller Dunwiddie in 2023 as an Architectural Designer. He graduated with his Masters in Architecture from the University of Minnesota in 2022 and has been working in the industry for over 3 years. Prior to obtaining his masters, Malcolm also gained experience working in the construction industry. His cross-industry knowledge allows him to understand the complexity of projects from conception to post-construction and communicate design requirements effectively to all project partners. Malcolm focuses on sustainable and equitable design. He has worked on a broad range of projects, including education, transportation and infrastructure, institutional, and urban design.
Outside of work, Malcolm likes to take advantage of the brief moments Minnesota’s weather forecast does not include snow by camping, hiking and rock climbing.

Martina is a licensed architect who enjoys education, preservation, and cultural projects. Her early experience working for a construction subcontractor supplied an insight into the complex web of project stakeholders and taught effective cross-communication skills.
Past projects of note include the Minnesota State Capitol Complex Exterior Envelope Repairs, Interior Renovations at the Minnesota History Center, and the Carleton College Science Complex.

Megan is an Interior Designer with experience that ranges from transportation to workplace projects. She has an active role in the collaboration with other disciplines and the production of construction documents, design documentation, interior design visualization, field work and assessments.
Megan supports interior design goals utilizing her understanding of WELL Building Standards, an emerging performance-based system that enhances human health and well-being through design strategies within several categories including air, water, nourishment, light, movement, thermal comfort, sound, materials, mind and community.

Melissa is a Project Manager and Preservation Specialist who exemplifies her profession through her expertise, leadership and dedication to the preservation of historic sites. She was recognized for this commitment by the Minnesota AIA Awards Committee and presented with a Young Architect’s Award in 2015.
She has acquired the technical expertise gained through working on more than one hundred historic preservation projects as well as her Historic Preservation Certificate from the University of Wisconsin-Milwaukee.

Monica is the President of Miller Dunwiddie. Throughout her career, she’s led many large scale projects and is dedicated to integrated thinking and collaboration to realize client aspirations and goals. She enjoys working with clients to discover the unique needs of their operations and finding solutions for the built environment to support them.Her design leadership is strengthened by her ability as a keen listener, and she profoundly believes that connecting with people is key to the success of any project.

Naz is an Architectural Designer with Miller Dunwiddie. She holds a Bachelor’s in Architecture as well as an Associate’s in Interior Design. Naz enjoys space planning, 3D modeling and rendering. She has worked on the Thief River Falls Airport with Miller Dunwiddie.
Outside of work, Naz enjoys oil painting, which she has done since childhood.

Nick is an Architectural Designer and a graduate of the University of Minnesota. He joined Miller Dunwiddie as an intern back in 2017 and has now returned to the firm in 2024. Nick has experience in educational, residential, and commercial design, primarily working with the Historic Preservation team at the firm. He appreciates the collaborative and analytical nature of his projects.
Outside of work, Nick enjoys staying active, whether he’s hiking/biking in the warmer months or playing hockey year-round. He’s always excited to connect and meet with people, new or known.

Paul is an Principal with extensive experience in architectural design and planning. Paul has developed a special expertise in programming, planning, and design of faith based and educational facilities. He has been recognized for his ability to facilitate community engagement for diverse groups of people, and is a frequent speaker on the participatory design process.
A teacher at heart, Paul has been involved in architecture mentoring programs for many years since he became a professional.



Phillip is an Architect and Lead Designer with a portfolio of projects that includes a range of workplace, interior architecture, transportation, and adaptive re-use projects.
A perpetual neighborhood volunteer, he is passionately advocates for community based design, and writes frequently on architecture and the public realm for the Star Tribune, Architecture Minnesota, and local and national journals, periodicals, and blogs.

Rachael is an Interior Designer whose project experience ranges from transportation to faith based projects. She has an active role in the production of construction documents, design documentation, interior design visualization, field work and assessments.
On large or small teams, she enjoys the collaborative design process and communication with consulting disciplines.

Rick is an Architect with Miller Dunwiddie who has over 30 years of experience. He has worked on over 100 projects with Miller Dunwiddie, ranging from cultural to aviation and beyond. Throughout his career he has focused on all aspects of the building envelope from investigation and design through Construction Administration. Rick specializes in roof consulting and has been involved with over 1000 roof projects.

Rodrigo has been involved with many public sector projects throughout Minnesota both as an architectural designer, and as a licensed architect since April 2022. Rodrigo’s personal passions in architecture include community-oriented design, urban planning, and transportation focused projects.
Rodrigo participated in the 2016 Design Futures symposium at the University of Virginia where he explored architecture in the context of public interest design. In 2014, Rodrigo also participated in the University of Maryland Kiplin Hall Study Abroad program, which included four months traveling throughout the United Kingdom and two studio programs at an historic estate in North Yorkshire. The time abroad allowed for a dynamic and diverse experience investigating a wide chronology of British architecture that encompassed Roman origins all the way to modern.

Ross is an Architect with Miller Dunwiddie. He began his career as an artist and professional furniture-maker. He then studied architecture at the University of Minnesota, focusing on urban design and digital fabrication. Ross has worked on aviation projects with Miller Dunwiddie, such as the MSP Airport Terminal 2 Expansion and the Jackson Hole Wyoming Airport Expansion.
Ross’s aspirations as a designer are to bring the tradition of fine craft back into building and to design spaces that are sensitive to their context and robustly relevant in their planning.

Sydney joined Miller Dunwiddie in 2024 through our internship program. She is pursuing her bachelor’s degree in Interior Design and a minor in Construction Management from the University of Minnesota. In her internship with Miller Dunwiddie’s Interior Design team, Sydney enjoys assisting in project presentation preparation, space planning, and material selction.
Outside of the office, Sydney enjoys attending Gopher football games, walking, reading, and sewing when she isn’t studying.

Warren has experience working on higher education, library, and civic & community projects. Warren is enthusiastic about keeping up to date with new technologies and emerging research for both the firm and his projects.
Warren’s life outside of architecture is nurtured by a loving wife, an overly dramatic dog, and a cat that has a strange obsession with eating any kind of bread/pastry that is unfortunate enough to have been left out of the cupboard. He is a skilled cook who loves to bring people together by sharing his culinary creations and encouraging others to share theirs.
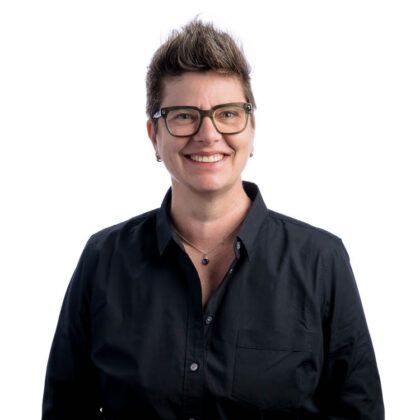
Windy is a Designer with an earlier career as a set designer and scenic artist. This previous experience in theater and film has provided her with a technical understanding of the performing art that she brings to her practice at Miller Dunwiddie. Her skills in visualizing and rendering aspects of the project’s design make her an essential part of the team.
She has a passion for sustainability and community-oriented design.

Wing is a Civil Engineer and Project Manager with specialization in building envelope evaluation, investigations, and design. His expertise in forensic investigation of moisture distress in building envelopes, masonry preservation and restoration, plaza and underground building waterproofing systems is remarkable.
Wing’s detailed investigative reports provide findings and recommendations for remedial actions. Teaming with preservation architects and designers in the office, Wing leads the effort for all projects related to Building Sciences.

Zach is an Architect with an extensive body of work in the transportation sector including work at the MSP international airport, as well as Metro Transit light rail station design. Zach’s problem-solving style is thorough as he plays an active role in all his projects from initial concept through construction.
Zach has volunteered his time and expertise by being involved in the White Bear Township Planning Commission.
