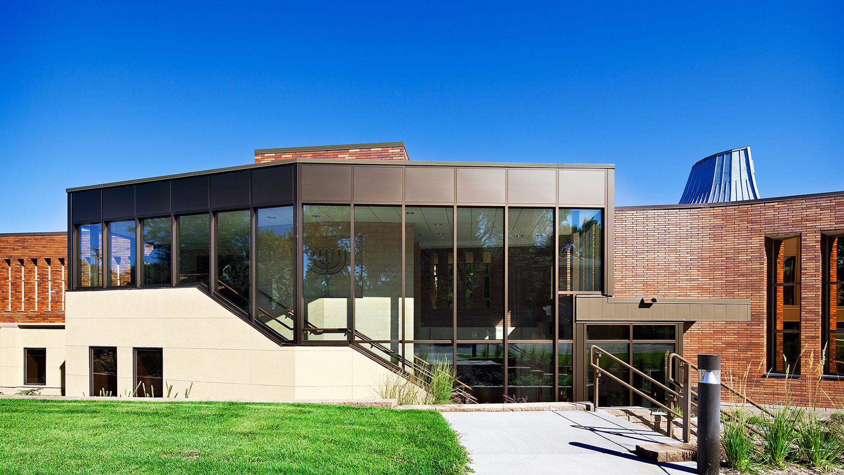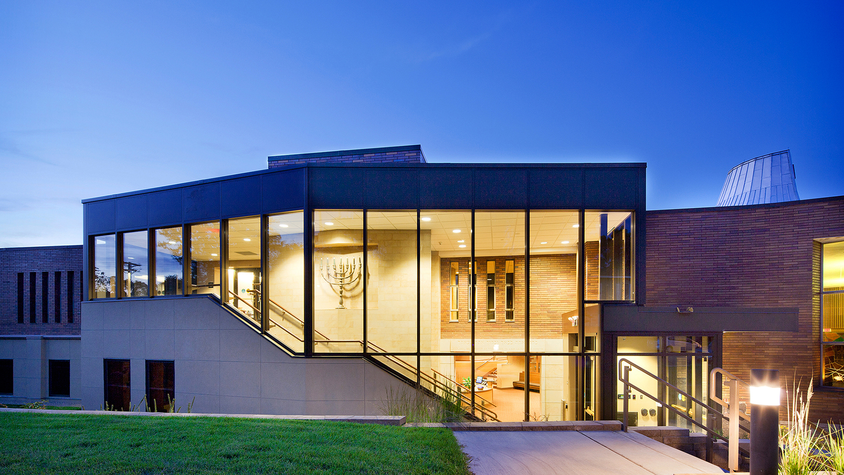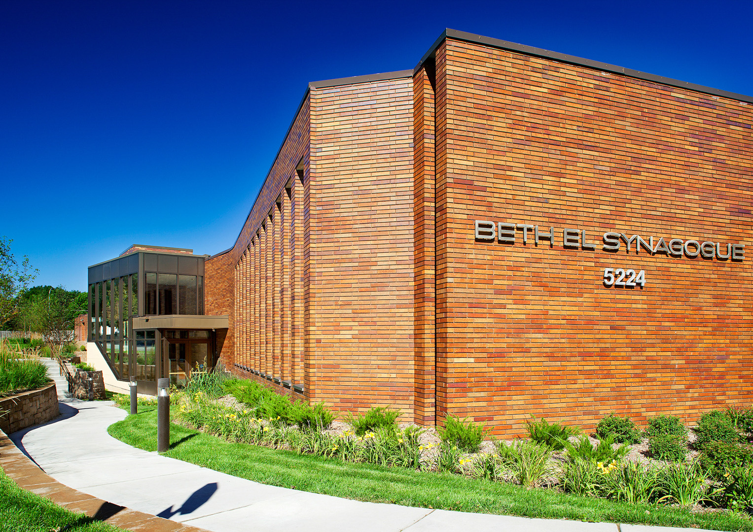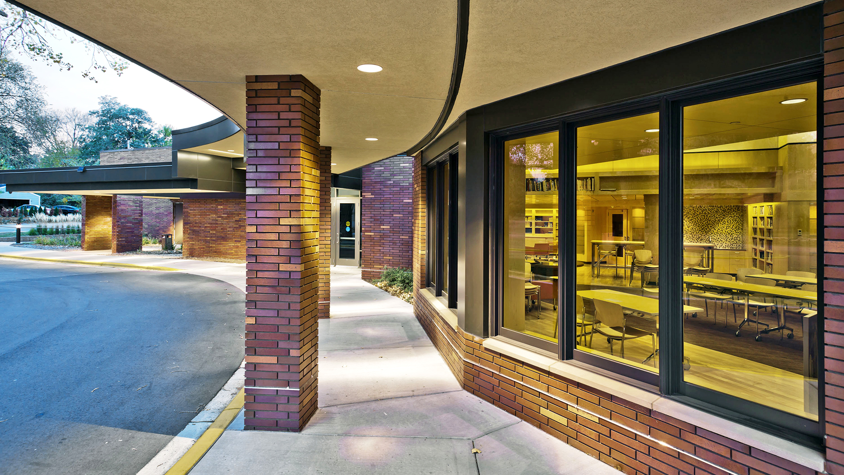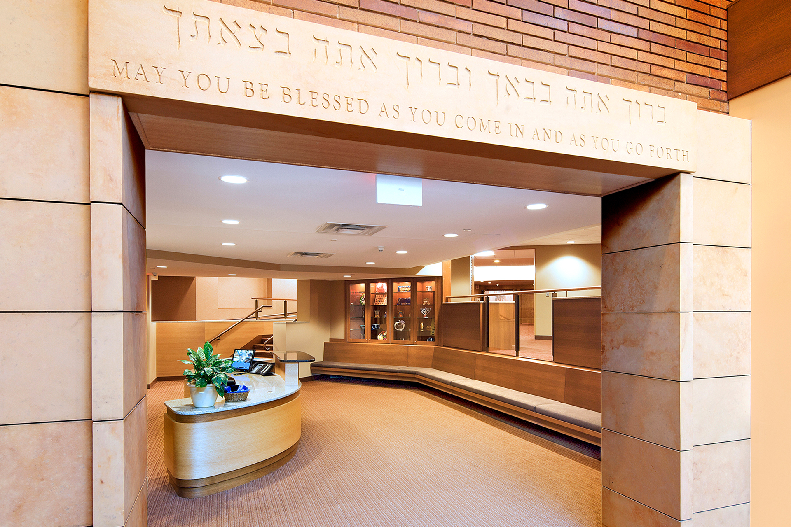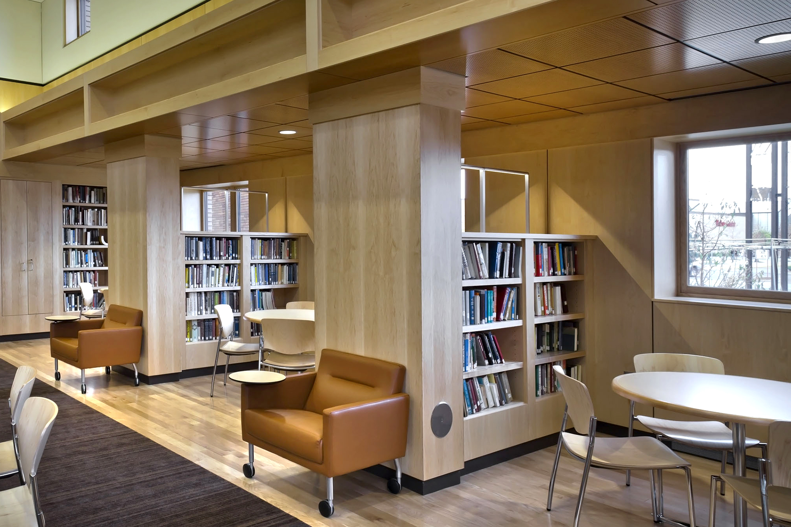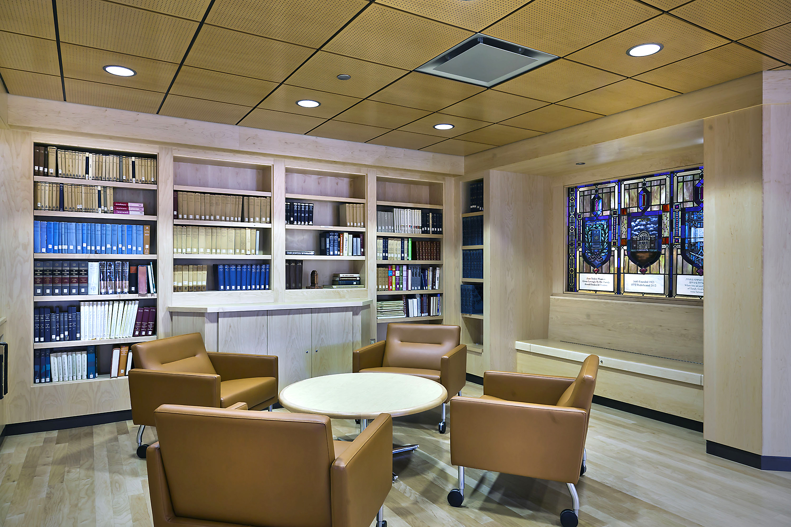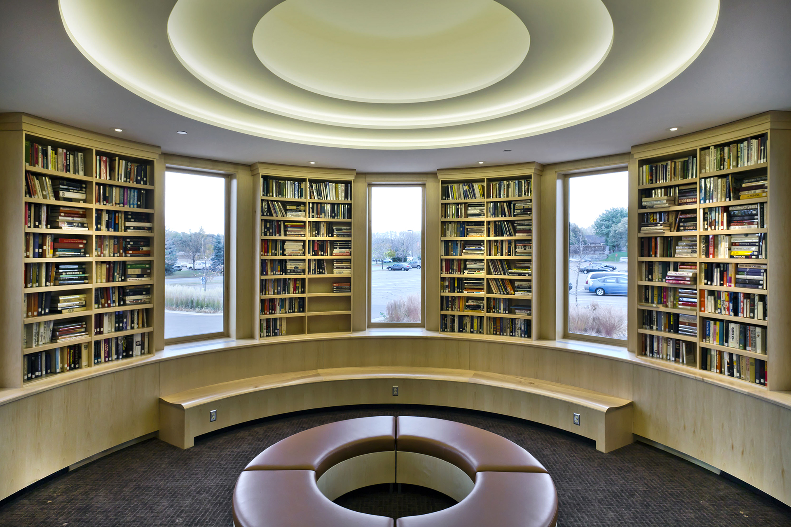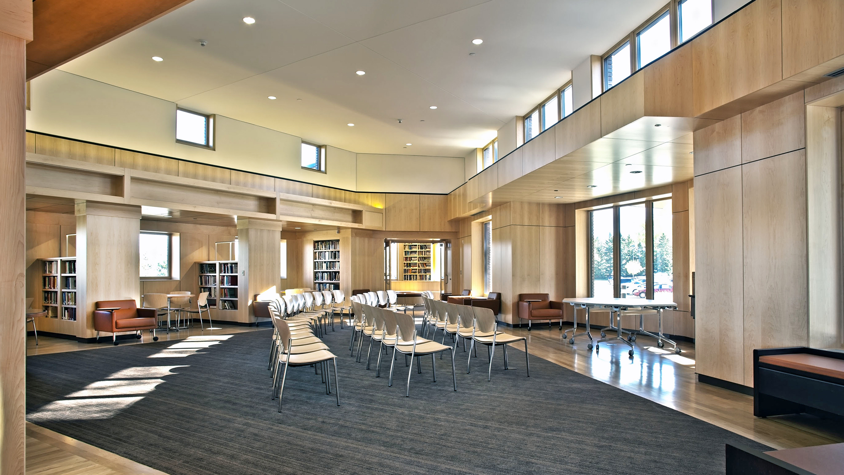Beth El Synagogue
Central Community
The Beth El Synagogue serves as a house of prayer, a house of study, and a house of assembly. Nestled within it, the Aleph School provides a Jewish preschool education to the congregation and greater community. As Beth El’s membership expanded to more than 1,250 people, this multi-fold mission required the building to evolve to better serve these diverse functions. The congregation asked Miller Dunwiddie to help it grow in size and in outreach.
The design team worked closely with the Beth El community to understand how its facilities serve its programming, history, and aspirations. They evaluated structural, mechanical, technological, and circulatory systems in the building and determined that a dedicated expansion would provide the most nurturing environment for the synagogue’s youngest occupants. The design builds upon the distinctive simplicity of the original structure and illuminates the special heritage of this faith community. The master plan includes renovated historic features, flexible educational areas, updated systems, improved access, and new gathering and worship spaces. Expanded, the synagogue community can serve and welcome more. That sense of invitation is now visible and tangible throughout the spirit and structure of this special place.
